Rising above a rural Wisconsin landscape where one might expect to find a red barn, the new Pritzker Military Archives Center, boasting bright red metal frames, looks more like a tank than anything found on a farm.
For the architects, that was by design.
The frame and form of the building recalls the amphibious landing crafts used during World War II, a deliberate callback to warfare. A satellite facility for Chicago’s Pritzker Military Museum & Library, the new storage and event space literally leans into the organization’s celebration of the citizen-soldier, its red hue meant to evoke the color of courage.
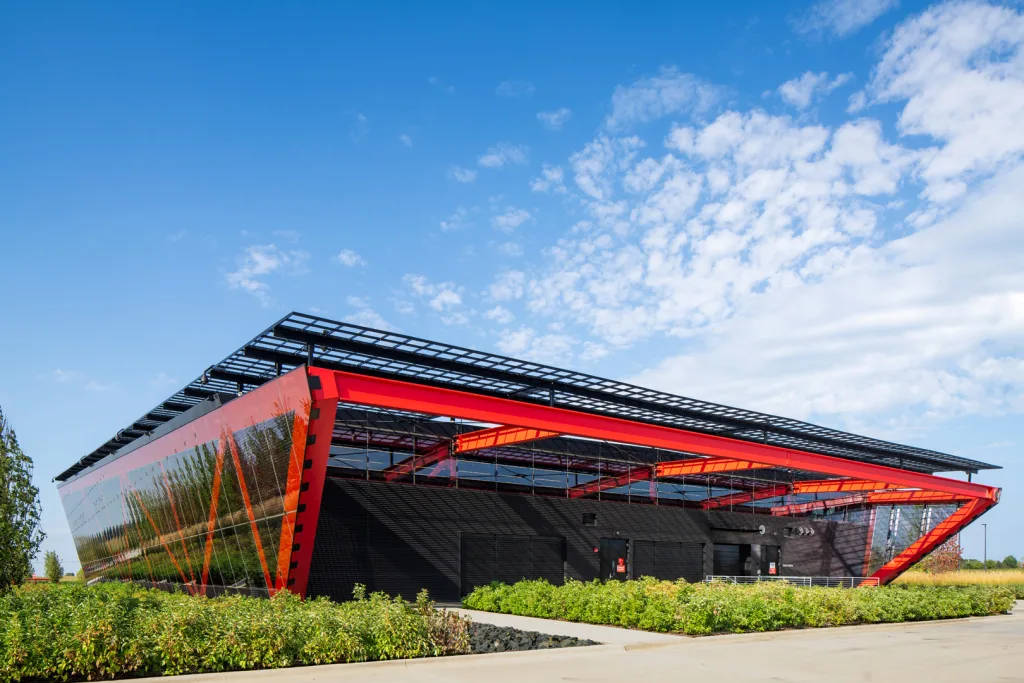
“The whole point of this building, as refined as it looks, had to do with this kind of toughness, like it was a piece of military equipment,” says Philip Castillo, managing director of Jahn, the studio behind the project. “We wanted the bolts to be exposed.”
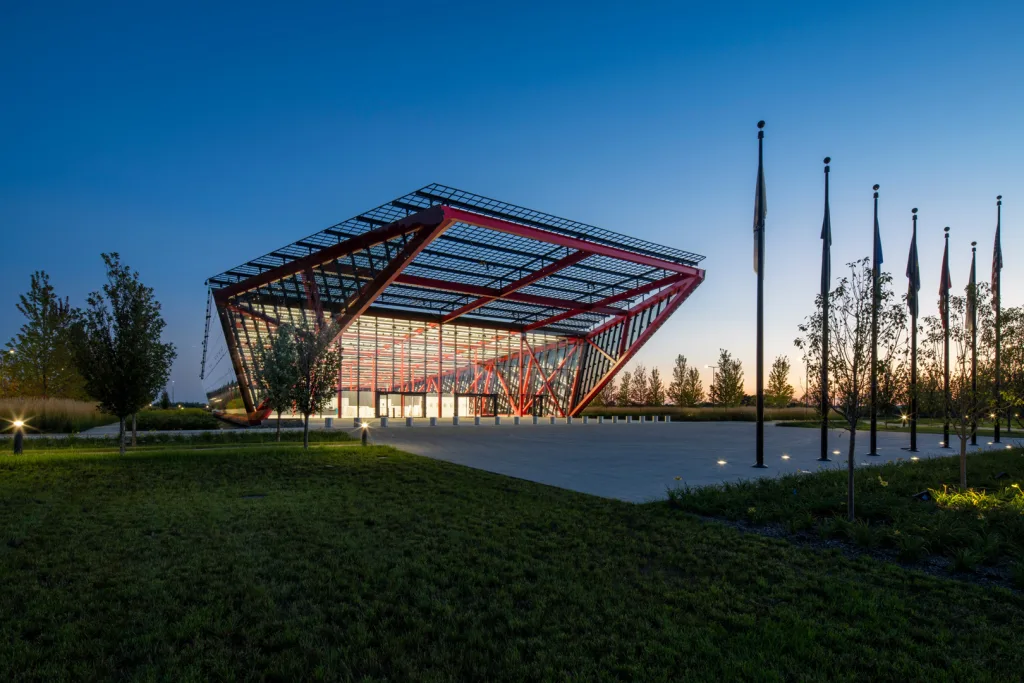
The 15,000-square-foot archive and museum, which officially opened this past Memorial Day, was the work of the eponymous architecture firm of the late Helmut Jahn. The assignment was a fitting one, considering the high-tech, exposed-metal-and-modernist style of the firm and its founder, which can be seen in Chicago’s Thompson Center, an iconic postmodern office and atrium complex currently being renovated by Google.
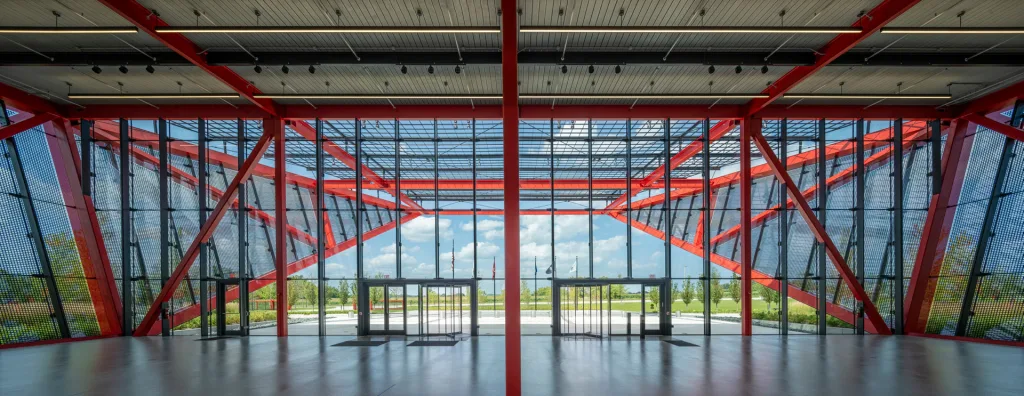
During the early conception of the design, Castillo remembers talking to Jahn, who told him that the building needed to look like something military, a “what you see is what you get” approach.
An early-planning decision to place the temperature-controlled archives underground helped cut costs, allowing for more resources and space for the above-ground structure, which provides gathering and exhibit space inside and under the massive cantilever covering the entrance. Built with a unique grid system, the structure contains 390-foot trusses and massive iron frames that required a choreographed lift by a team of four cranes.
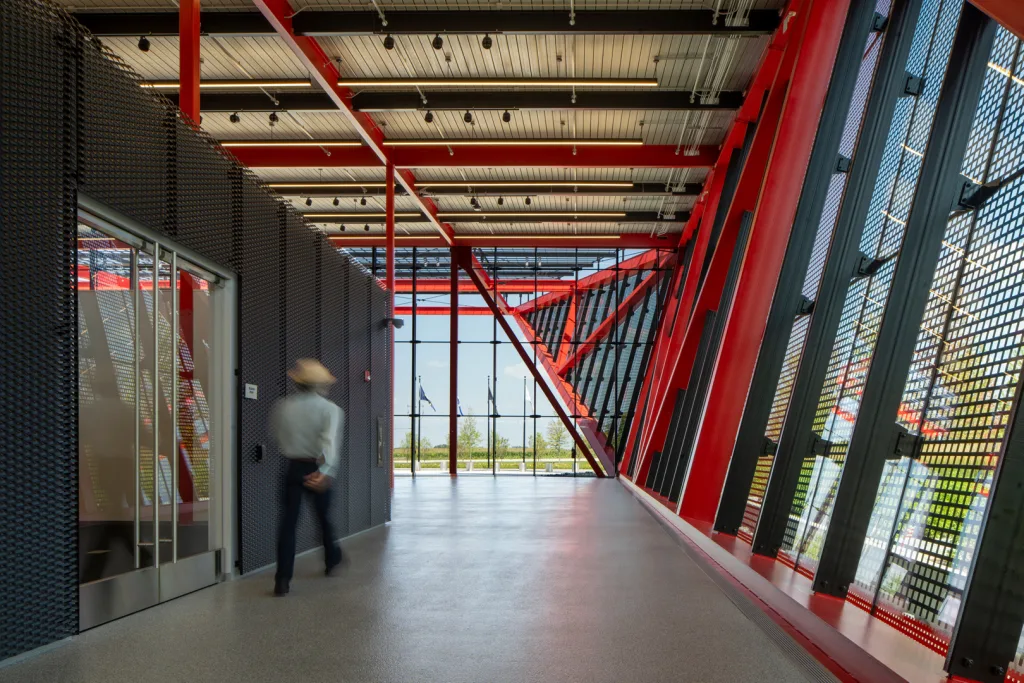
The landscape design also aims for a similar statement about the value of the military, as well as conservation. The 17.5-acre grounds, designed by O2 Design, include bike trails, picnic spots, rainwater-harvesting for irrigation, and a solar array that powers the entire site. Set within a circular ring meant to recall the earthen ramparts used in Northern Europe during WWII, the archive is ringed by dogwood trees that also bloom with bright red leaves in the fall.
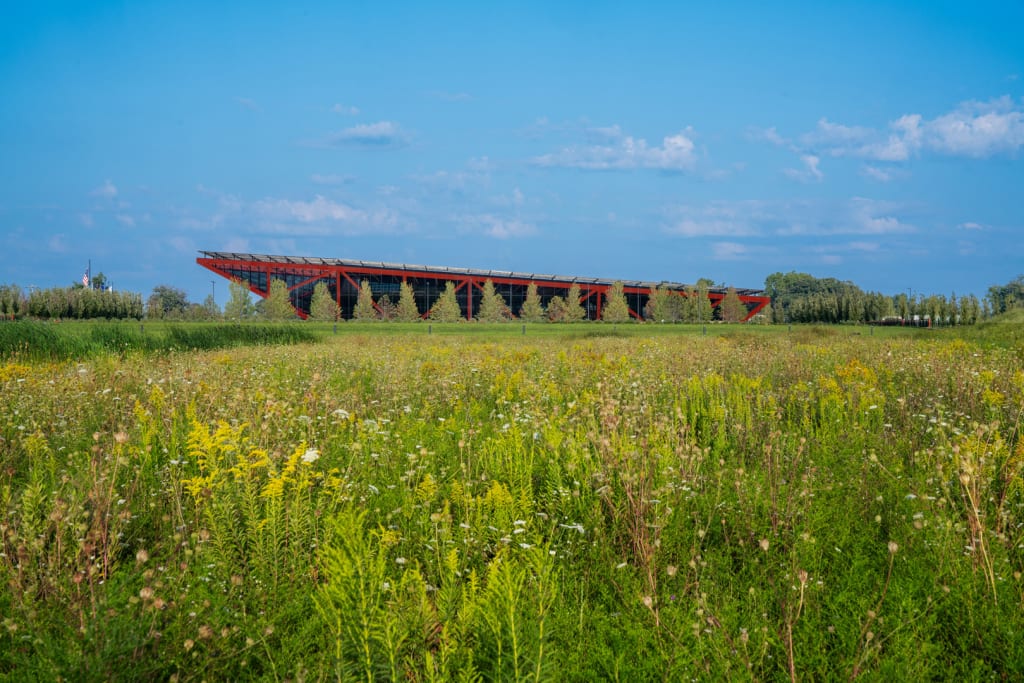
Despite the tough industrial exterior, the archive can still appear quite light and airy. A digitally printed black pattern on the glass walls, meant to help shade valuable display objects from UV light and degradation, also serves to create an optical effect over the course of the day. During midday, when the sun hits the fritted black patterns, the building takes on a more solid appearance. But during sunsets, when the late-day light shines through the grids, it can look almost transparent.